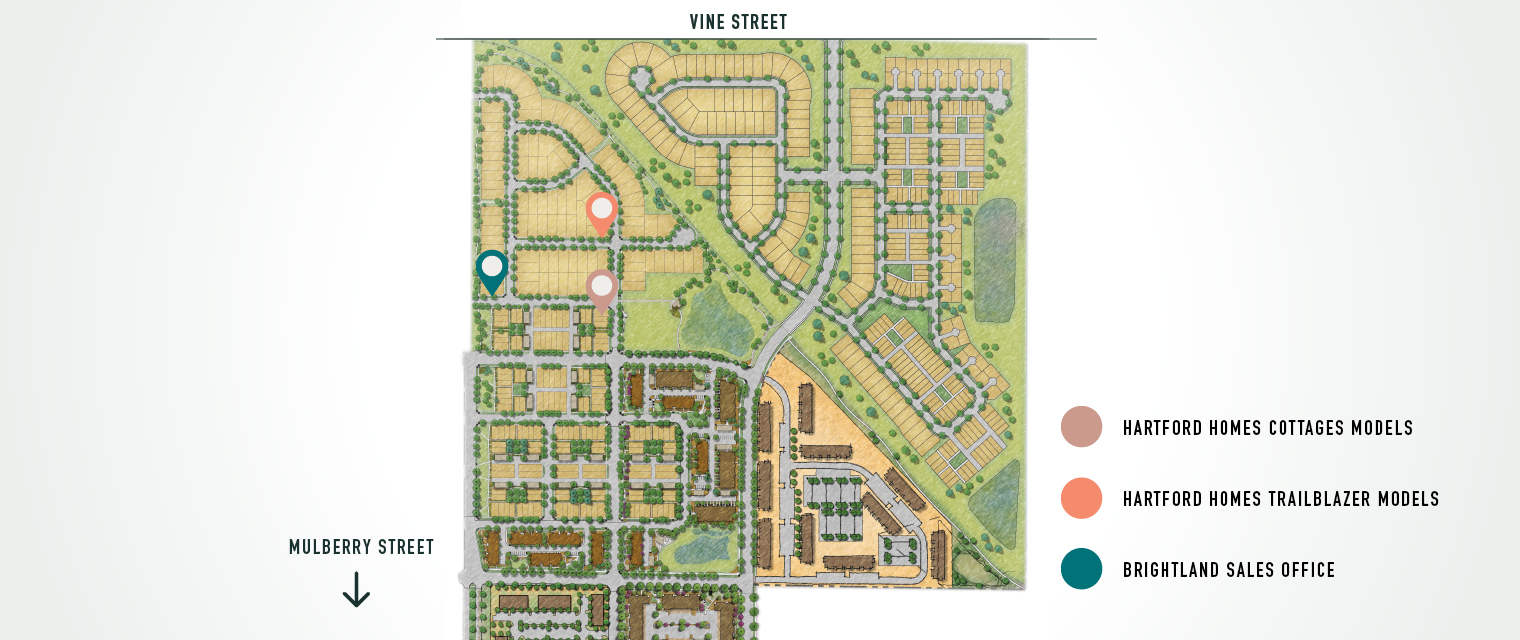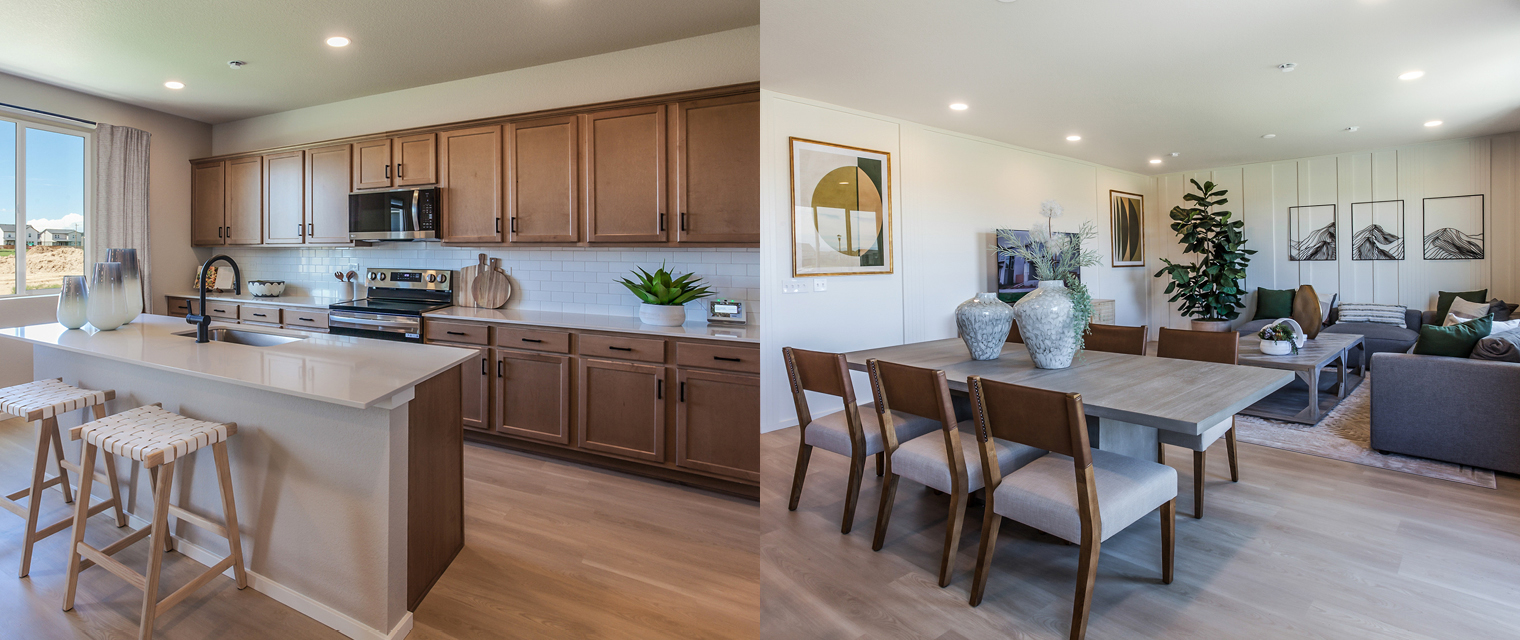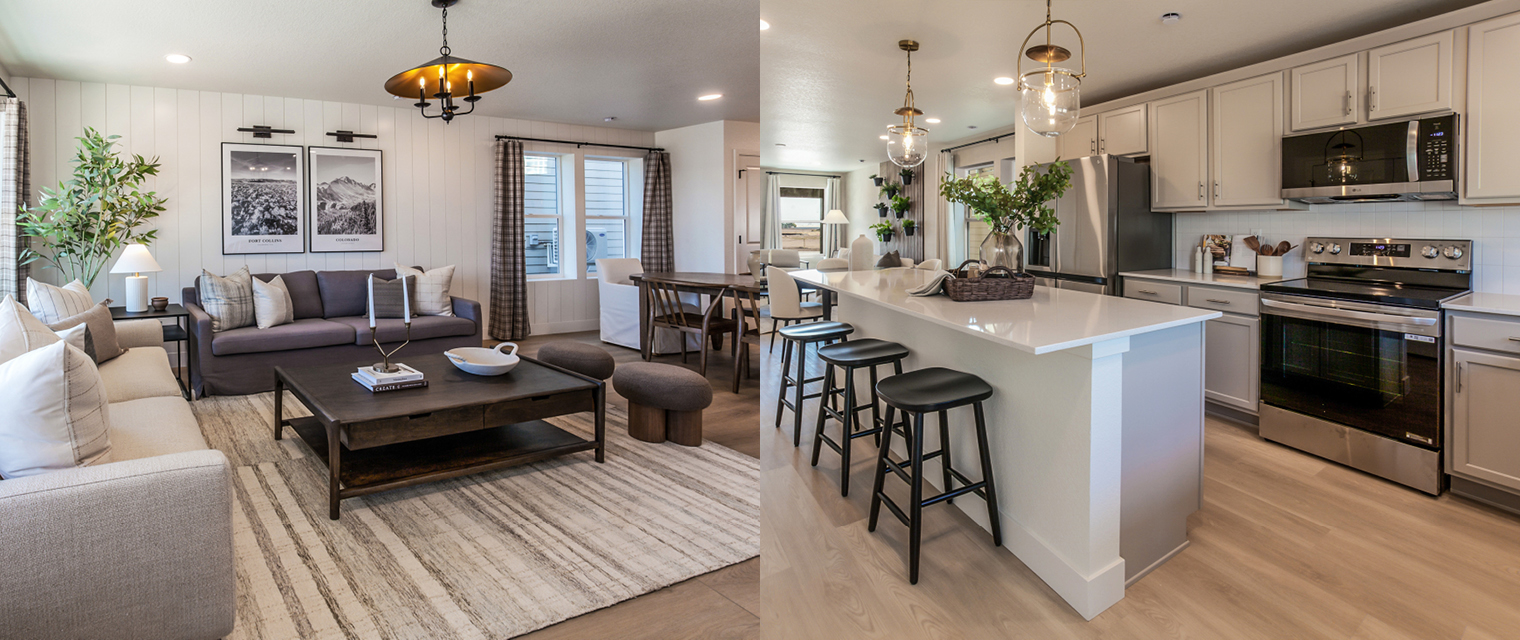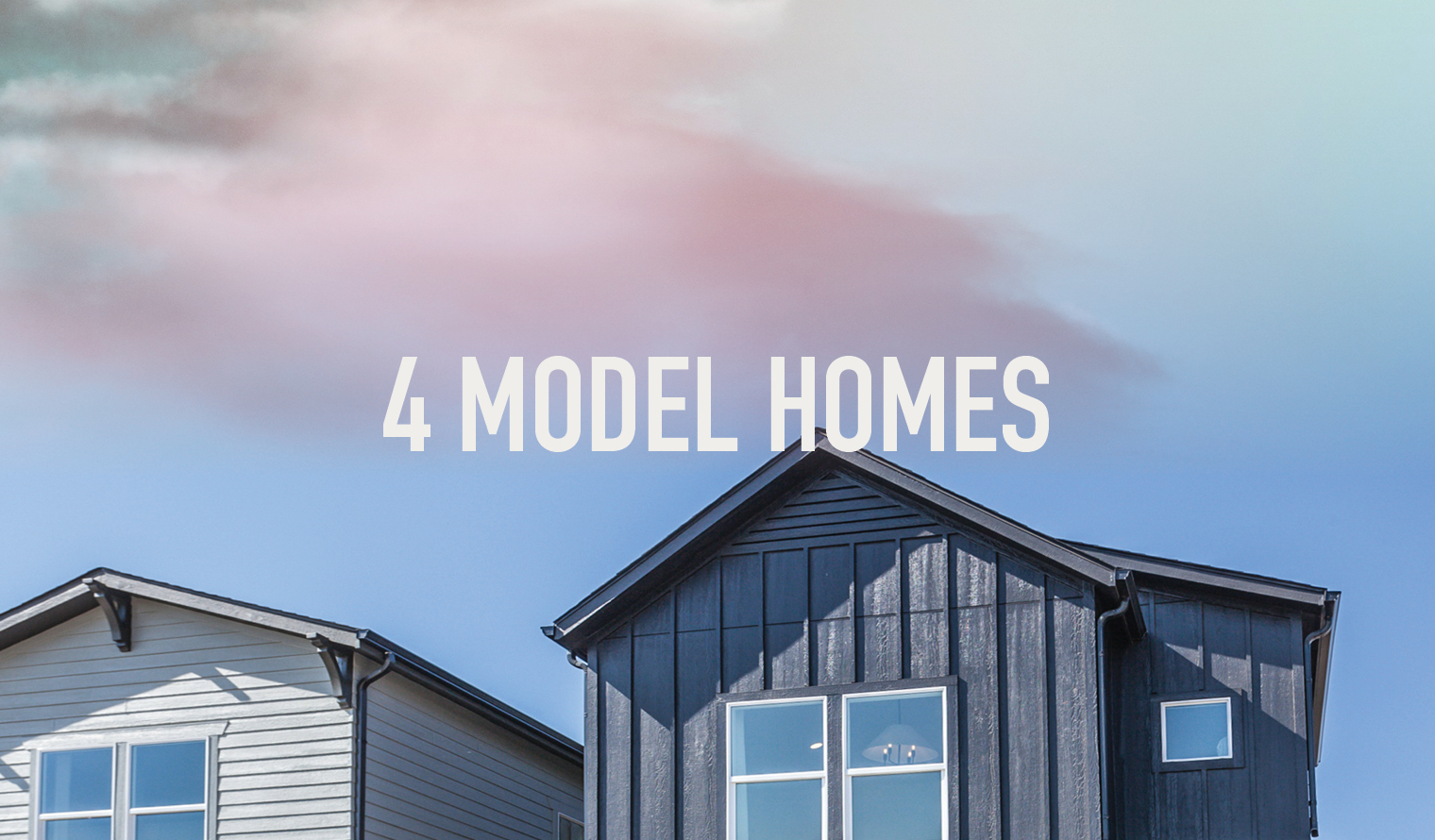October 30, 2024
Spend a Day Envisioning Your Future and Tour the First Batch of Model Homes in Bloom Fort Collins
Now is the time to visit Bloom.
Four model homes are open in the community, allowing you to experience the new homes in Bloom in a real, tangible way. Walk through the intentional layouts of a variety of single-family and cottage homes, including two from the Cottages Collection and two from the Trailblazer Collection. Touch the finishes and move through the space to understand how these homes deliver on your every need.

Make a Day of It
With four model homes to tour on-site at Bloom, and additional opportunities to tour the Hartford Condominiums at our nearby sister community of Mosaic, it’s easy to make a day-long adventure out of your visit to Bloom.
Choose a lovely autumn Saturday or Sunday to come out and envision your new life at this dynamic, energetic community that is just blossoming. Marketing signs throughout the community will spark your imagination: envision yourself coming home to the lush urban garden at the community’s entrance, spreading a blanket out at Bloom Park for a summer picnic, or relaxing the day away beside the resort-style pool.

Two Trailblazer Model Homes
The two model homes from Hartford Homes’ Trailblazer Collection perfectly demonstrate this collection’s functional, comfortable style. The Armstrong is a 2 bedroom, 2 bathroom ranch-style plan featuring 1,779 square feet of open-concept living that encourages entertaining and connection. The Clemens features a flowy, flexible two-story plan with 3-bedrooms and 2.5-bathrooms across 2,288 square feet.

Two Cottages to Tour
The Cottages are one of the most highly-anticipated home designs at Bloom because they so clearly fit the community’s intentional ethos with their efficient use of space and well-appointed features. Two model Cottages are available for tours in the Magnolia plan and the Marigold plan. The two-story Magnolia features 2 bedrooms, each with a full en-suite bath, and an additional half bathroom across 1,152 square feet of living space. The slightly larger Marigold features 3 bedrooms, 2.5 baths, and a spacious living/dining area across 1,485 square feet.
These model homes not only allow you to experience the exceptional design in each of these plans, but also the benefits that are shared by all the Cottage homes: a private, fenced-in backyard and access to grassy common areas.
Bloom’s Homes IRL
The homes themselves will require little imagination. You’ll get to see the luxury details and functional features that make Bloom such an easy, seamless place to live.
The homes respond to your modern needs, and experiencing them first-hand will give you a sense of place and purpose that will make it seem like you’ve always lived here.
Hartford’s Cottages are an innovative take on a classic design that overcomes present-day challenges. The four plans of this collection are designed with you in mind. “The Cottages are a more thoughtful and intentional way of single-family living,” says Landon Hoover, owner of Hartford Homes. “The vision is for homeowners to maximize their life, not their square footage.
Single-family homes from Brightland Homes and Hartford’s Trailblazer Collection offer single-story, ranch-style homes as well as two-story plans that are functional and flexible to meet your family’s needs. Keep your eyes on your inbox for your invitation to the opening of Brightland Homes’ models, coming soon.
Follow the road along Conquest Street to find the Hartford Condos model homes to tour. The Condos models in Bloom are anticipated to open in 2025.
A Day Well Spent
A day spent touring Hartford Homes models at Bloom is a day well spent.
Wrap it up with a visit to the Brightland Homes sales trailer inside of Bloom, where you can talk to knowledgeable representatives and learn more about Brightland Homes current and future offerings in this new community. As the sun sets, you’ll have a clearer vision of what your future could look like in this thriving, thoughtfully designed community.

